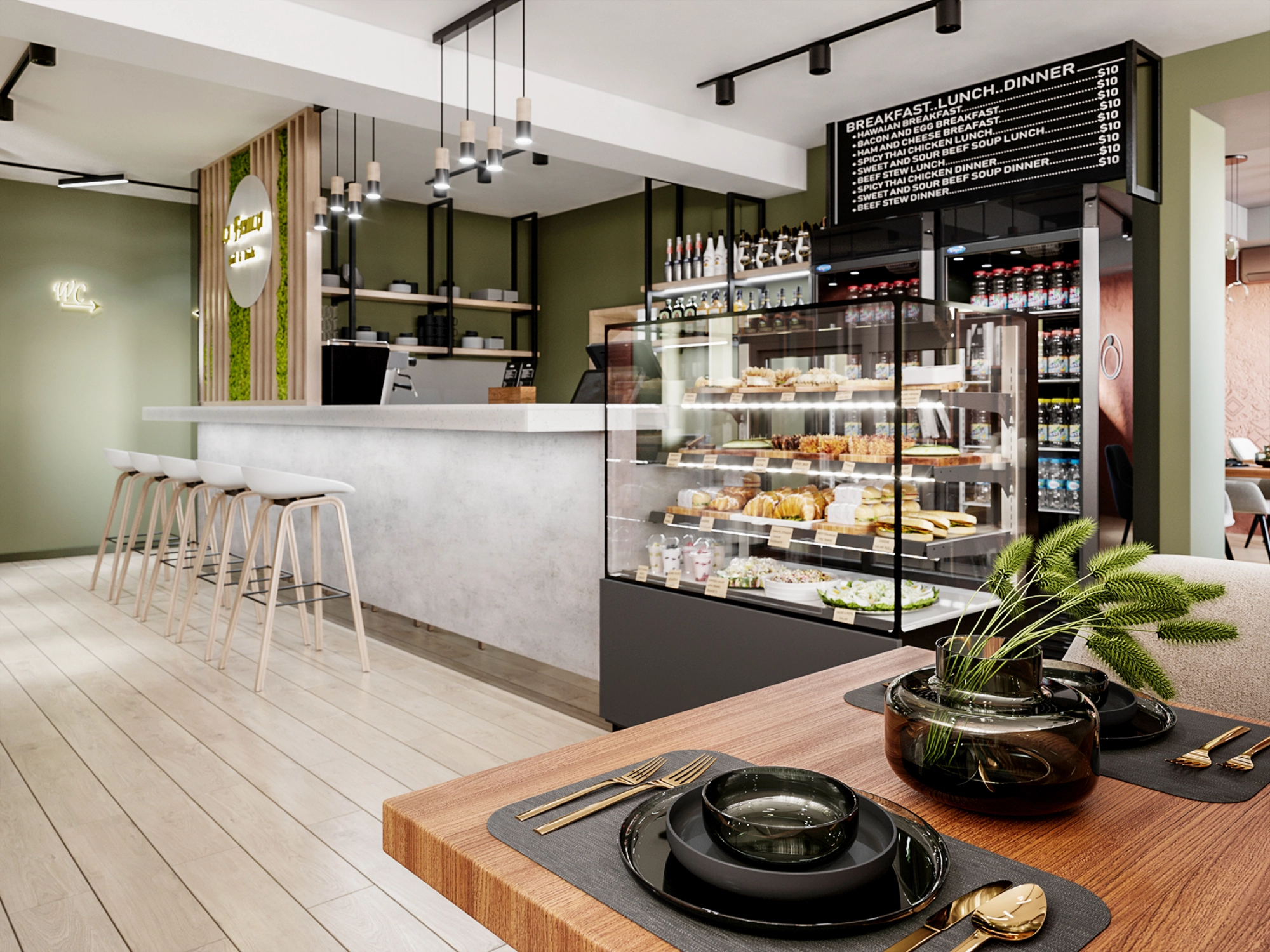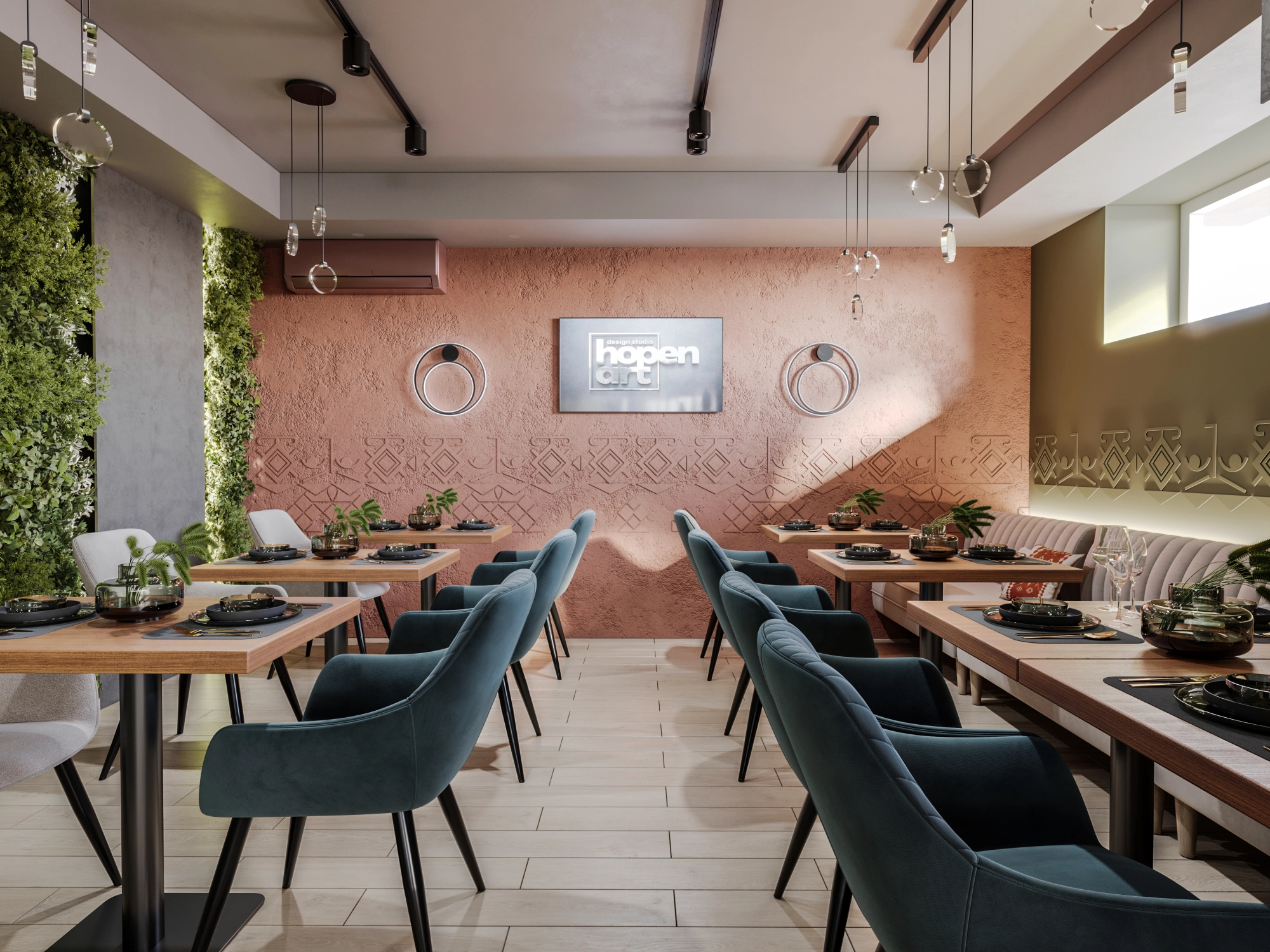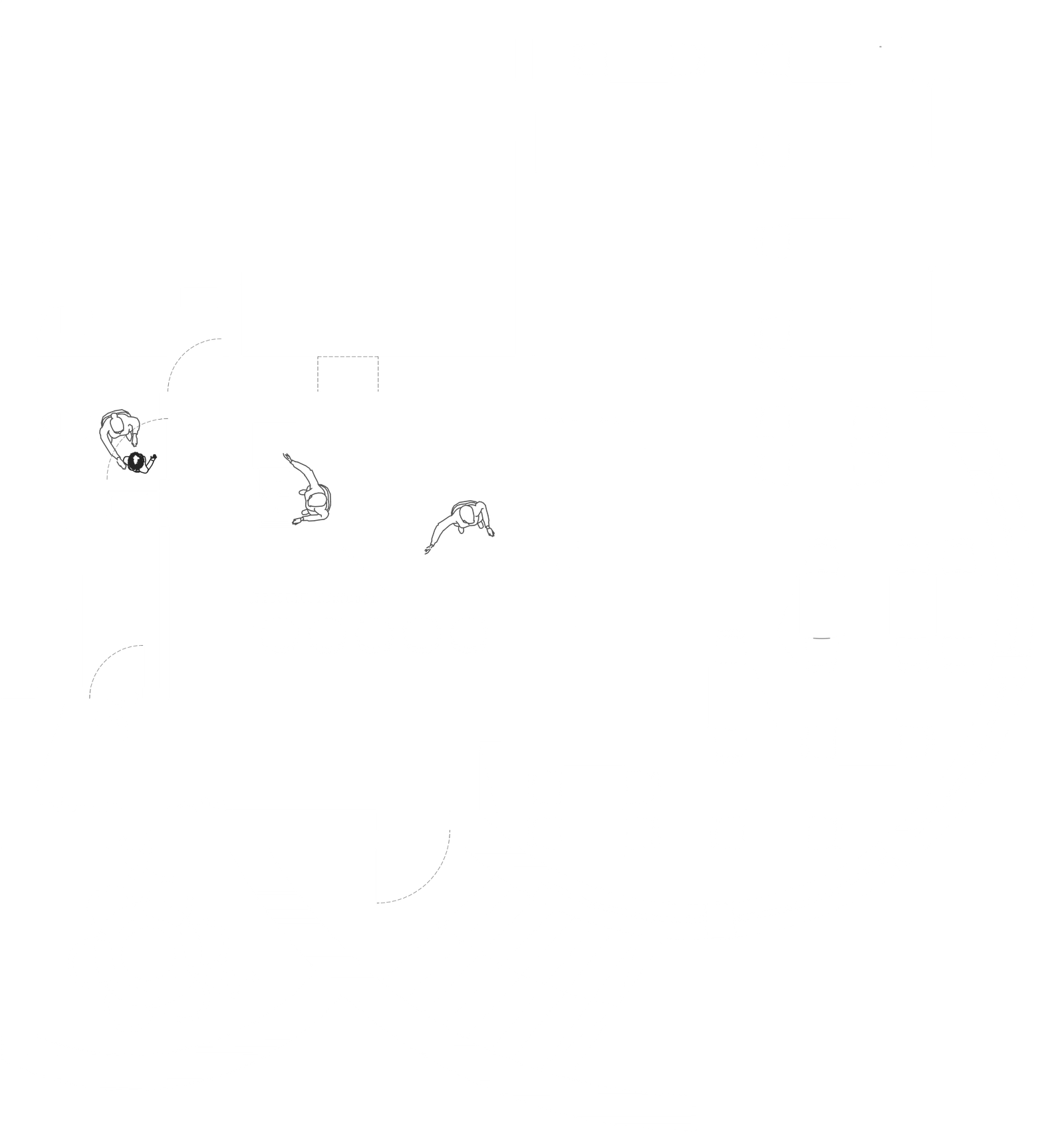“La Familia” Restaurant
- Type: Public
- Location: Chișinău, Republic of Moldova
- Project area: 103 sq. m
- Project year: 2023

ABOUT
This project is the development of a modern restaurant with eco accents and contemporary design influences. The space combines functionality with a warm and inviting look, creating a unique experience for customers. The design emphasizes the integration of natural elements, varied textures and decorative details, highlighting the concept of modern hospitality.
The predominant style is eco-modern combined with contemporary urban design accents. A balanced mix of natural and minimalist elements is used to create a relaxed yet sophisticated atmosphere.
Materials used in Natural wood chairs and tables with comfortable upholstery for added elegance. Walls with stabilized moss and decorative wood panels add an eco touch and bring nature inside.
The bar was made of composite stone with simple and modern lines. The floor is made of wood-look ceramic tiles, durable and easy to maintain.
Carved elements on the walls, combinations of textures (decorative plaster and wood) and geometric structures complement the design. Recessed spotlights and suspended fixtures in metal and wood provide warm light and create an intimate ambience.
Color range:
- Natural shades: moss greens, light woods and earthy tones add freshness and warmth to the space.
- Accents of Color: Terracotta red on an accent wall adds depth and personality.
- Neutral tones: White, beige and light gray, used to create a bright and airy background.
This restaurant is a testament to how interior design can transform a space into a memorable place full of warmth and style. Natural details, functionality and modern aesthetics blend seamlessly, providing a unique experience for every visitor. If you’re looking to create a commercial space that attracts and inspires, our team of professionals is ready to turn your vision into reality!
- 1 Reception area 18.8
- 2 Reception 15.3
- 3 Hall 6.7
- 4 Office 16.2
- 5 WC 3.4
- Total: 60.40 m²


