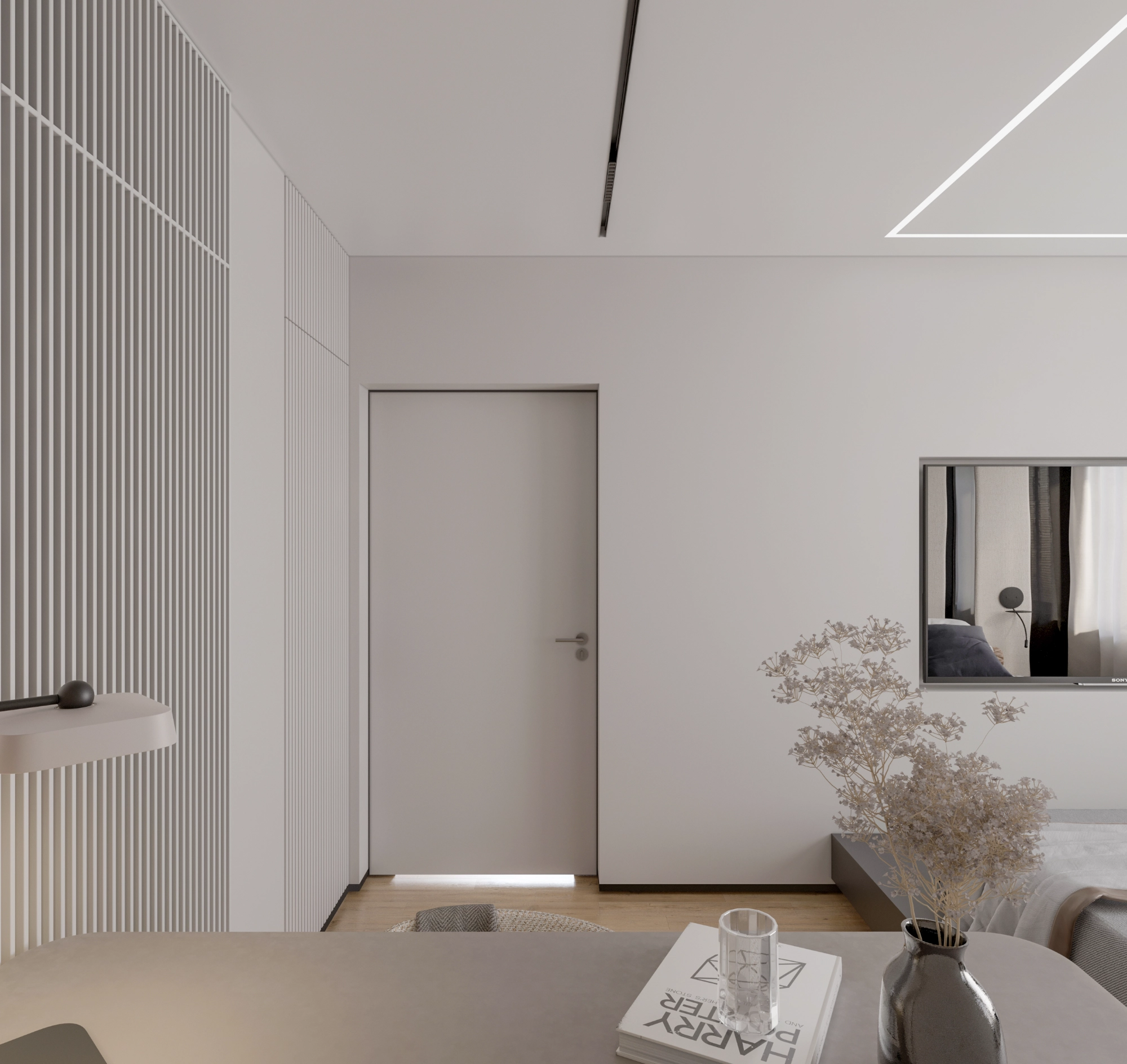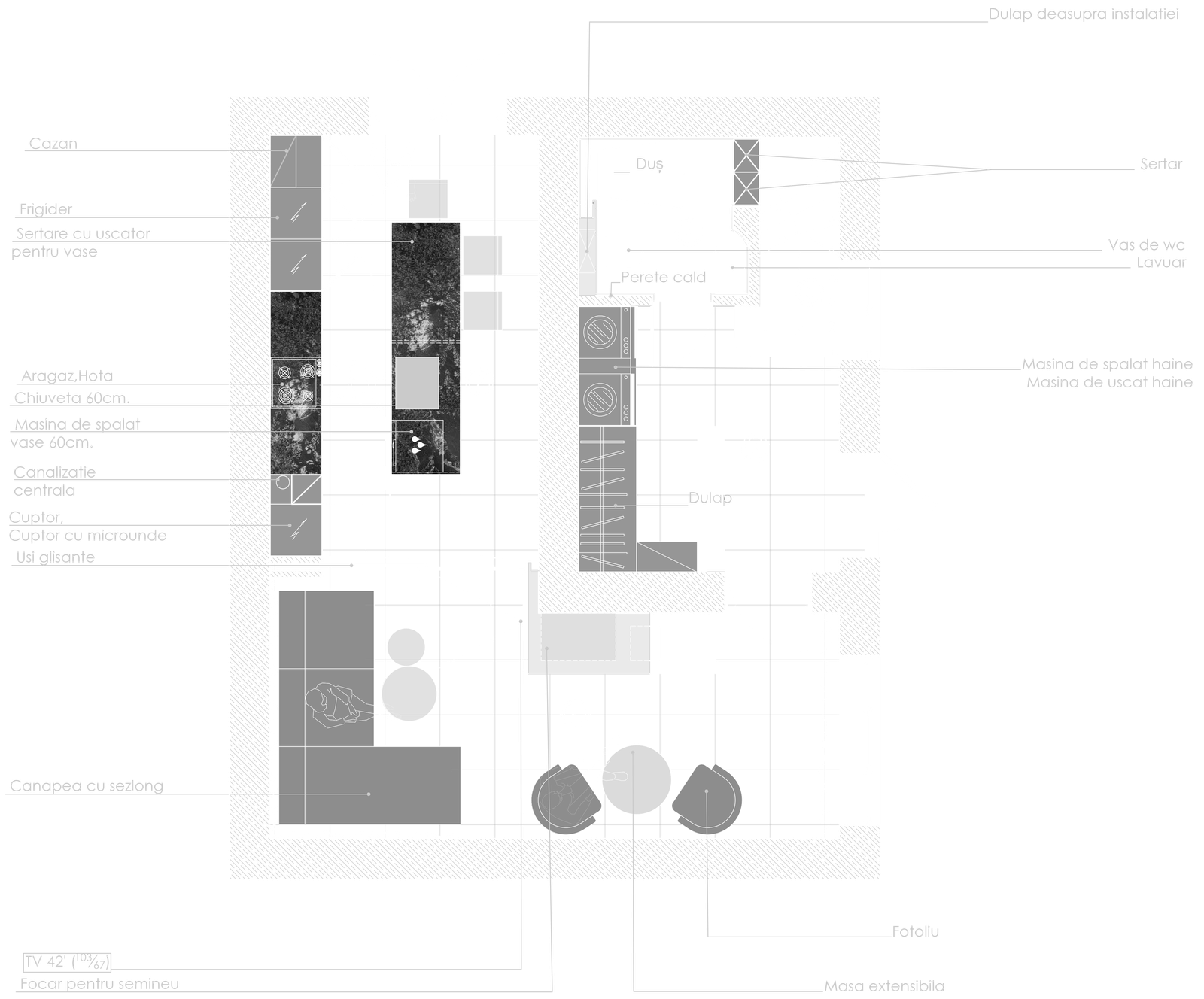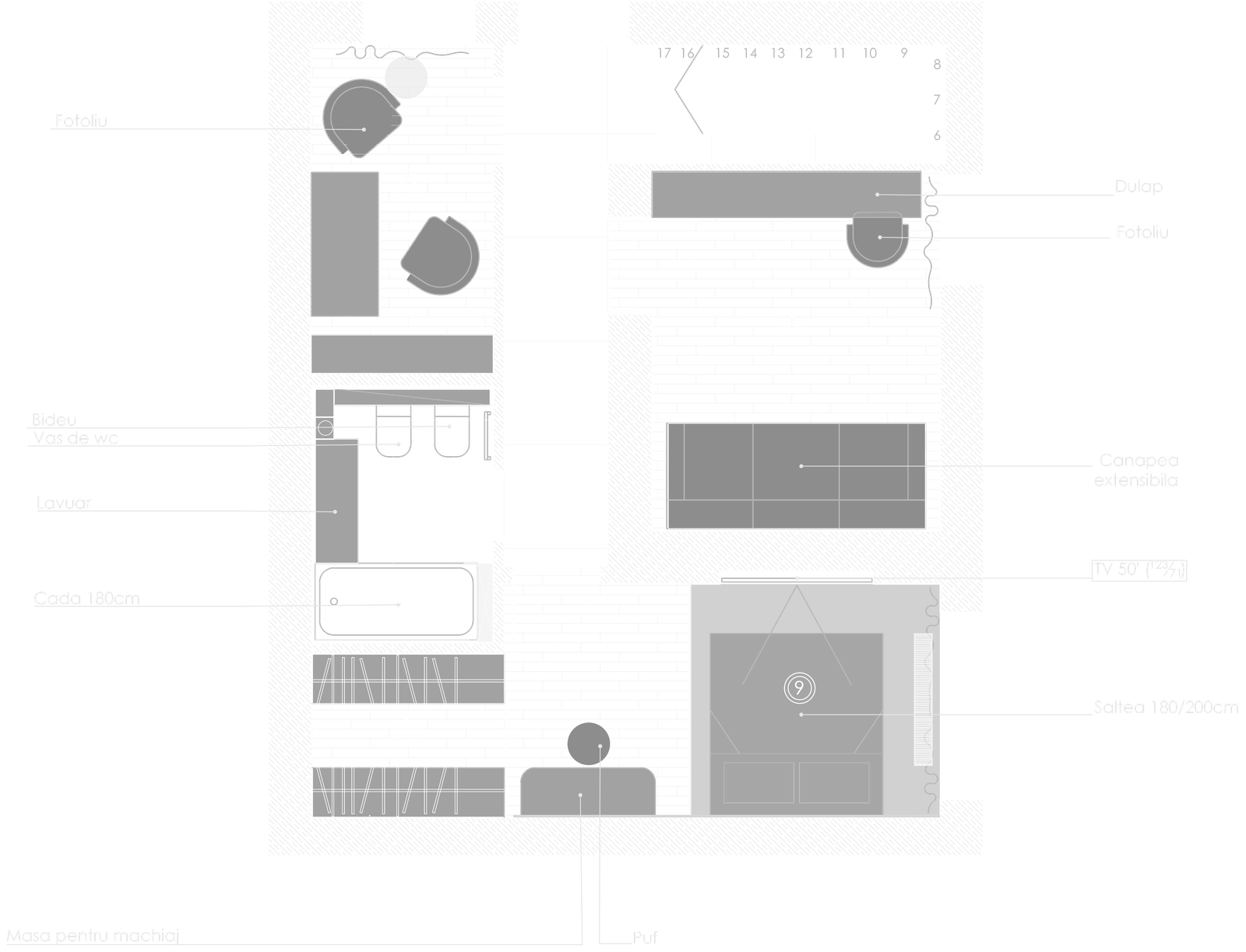House 01
- Type: Private house P+E
- Location: Chișinău, Republic of Moldova
- Project area: 100 sq. m
- Project year: 2022

ABOUT
This interior design project is a perfect synthesis between contemporary style and functional comfort, aiming to create a modern yet welcoming living environment.
To ensure a cohesive and modern look, we used the following materials:
Granite used for the kitchen island and decorative elements, giving a luxurious feel.
The glass panels allow abundant natural light, creating a feeling of open space.
The color palette is neutral with tones of beige, grey and white, accentuated by the natural greens of the plants and furniture. This combination helps to create a calming and balanced atmosphere.
The design manages to integrate modern aesthetics with comfort, resulting in a space that not only looks gorgeous, but also functions efficiently for everyday living. Each element has been carefully chosen to contribute to a harmonious whole, where every detail counts.
- 1 Salon 18.8
- 2 Kitchen 15.4
- 3 Hall 9.0
- 4 Sanitary block 3.7
- 5 Stairs 4.6
- Total: 51.5
The project aims to promote a balanced lifestyle, integrating relaxation and socializing spaces in a harmonious way. The open design allows fluidity between different areas of the home, encouraging interaction and communication.
Hall
SALON
The cozy gray-toned sofa is accented by decorative pillows in shades of green, bringing a touch of nature inside. The small fireplace hearth, made in a modern design, serves as the focal point of the room, providing warmth and atmosphere. Pendant lighting fixtures with a minimalist design complete the decor, creating a pleasant evening atmosphere. Ambient wall lights contribute to a sense of space and depth. The seating areas are organized to encourage socializing, with comfortable chairs and a coffee table within easy reach, facilitating interaction between guests.

KITCHEN
The marble center island serves not only as a cooking space but also as a dining area. Minimalist, clean-lined furniture blends perfectly with the marble countertop, providing an elegant contrast. Kitchen appliances are integrated into the furniture, maintaining a uniform look. The furniture is organized in a way that facilitates workflow. Cabinet doors are positioned for easy access and the marble island serves as both a cooking and dining area, reducing the need to move between different zones.

This kitchen island not only serves as a place to cook, but can also be used as a storage space with built-in drawers. This duality helps to save space and maintain order.
SANITARY BLOCK

HALL
- 8 Guest bedroom 11.3
- 9 Master bedroom 11.1
- 10 Wardrobe 3.4
- 11 Sanitary block 5.0
- 12 Office 6.5
- 13 Hall 7.1
- Total: 44.4
This interior is designed for a modern, urban lifestyle where the focus is on comfort and minimalist aesthetics. The play of colors and textures creates a balance between sobriety and warmth, inviting you to relax in a sophisticated space. The project not only blends aesthetics and functionality, but also creates an environment conducive to relaxation and socializing, reflecting the modern lifestyle of the residents.
GUEST BEDROOM
MASTER BEDROOM

WARDROBE
SANITARY BLOCK



